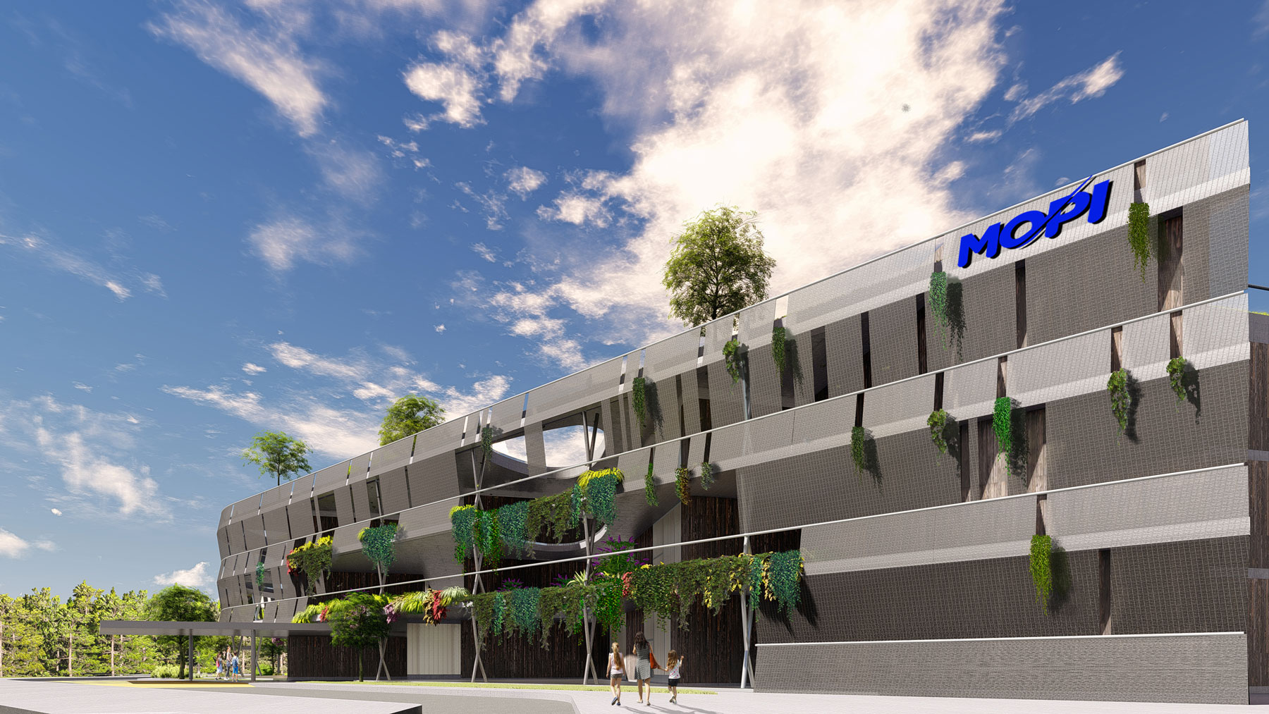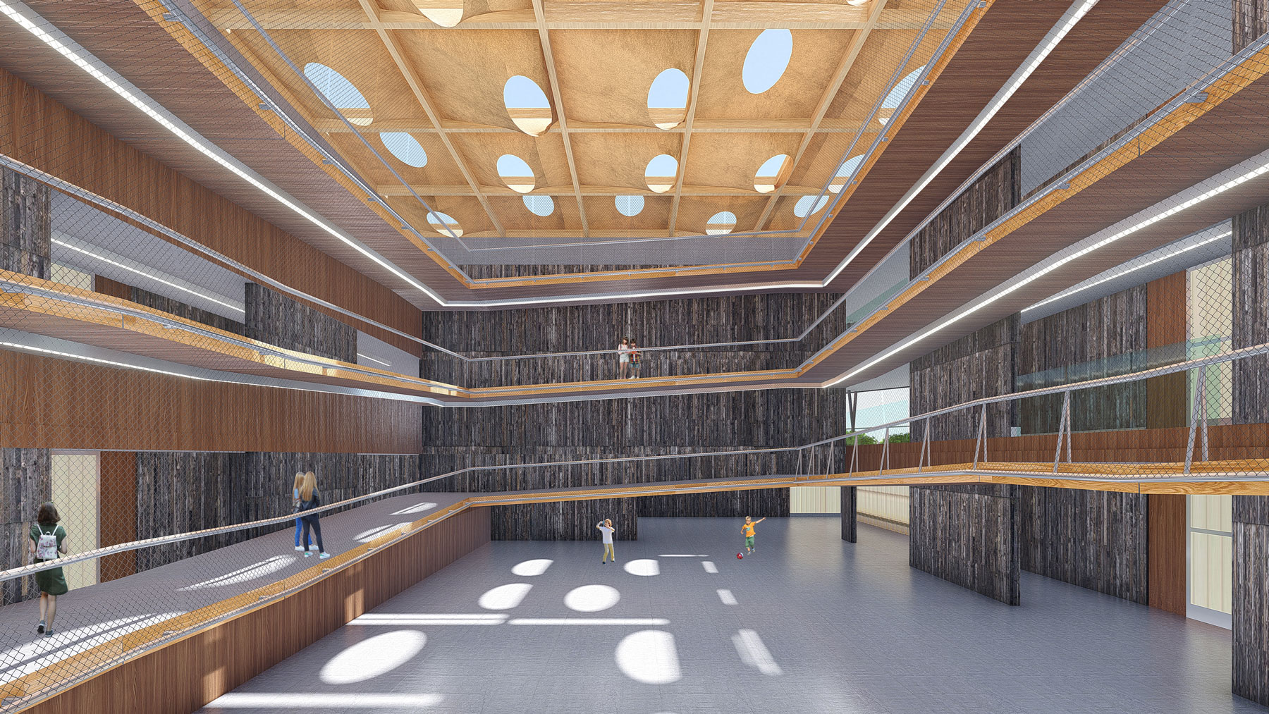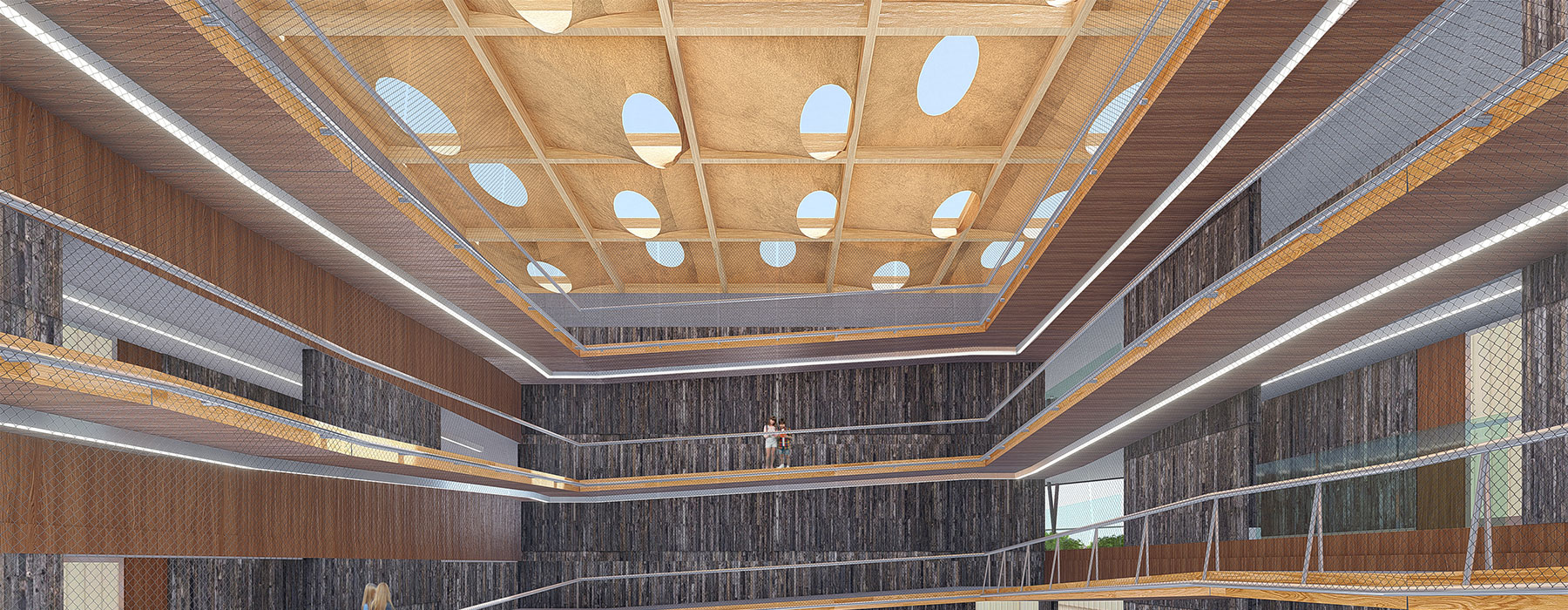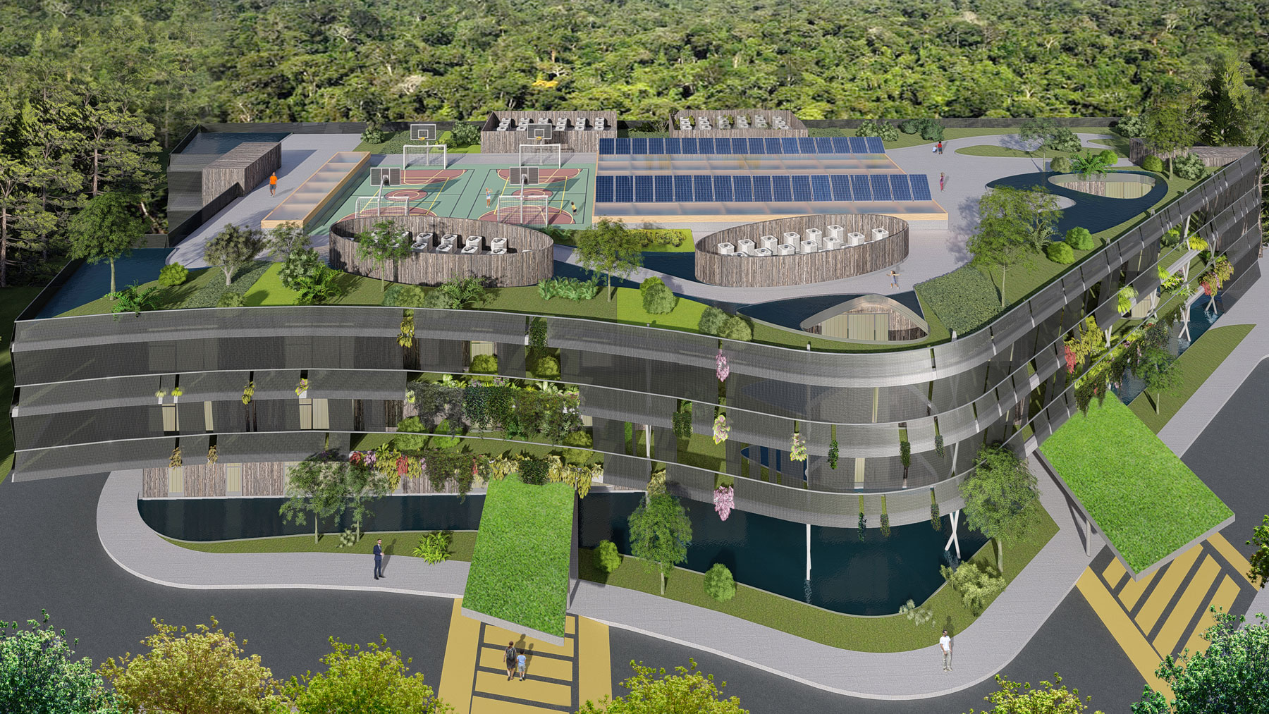

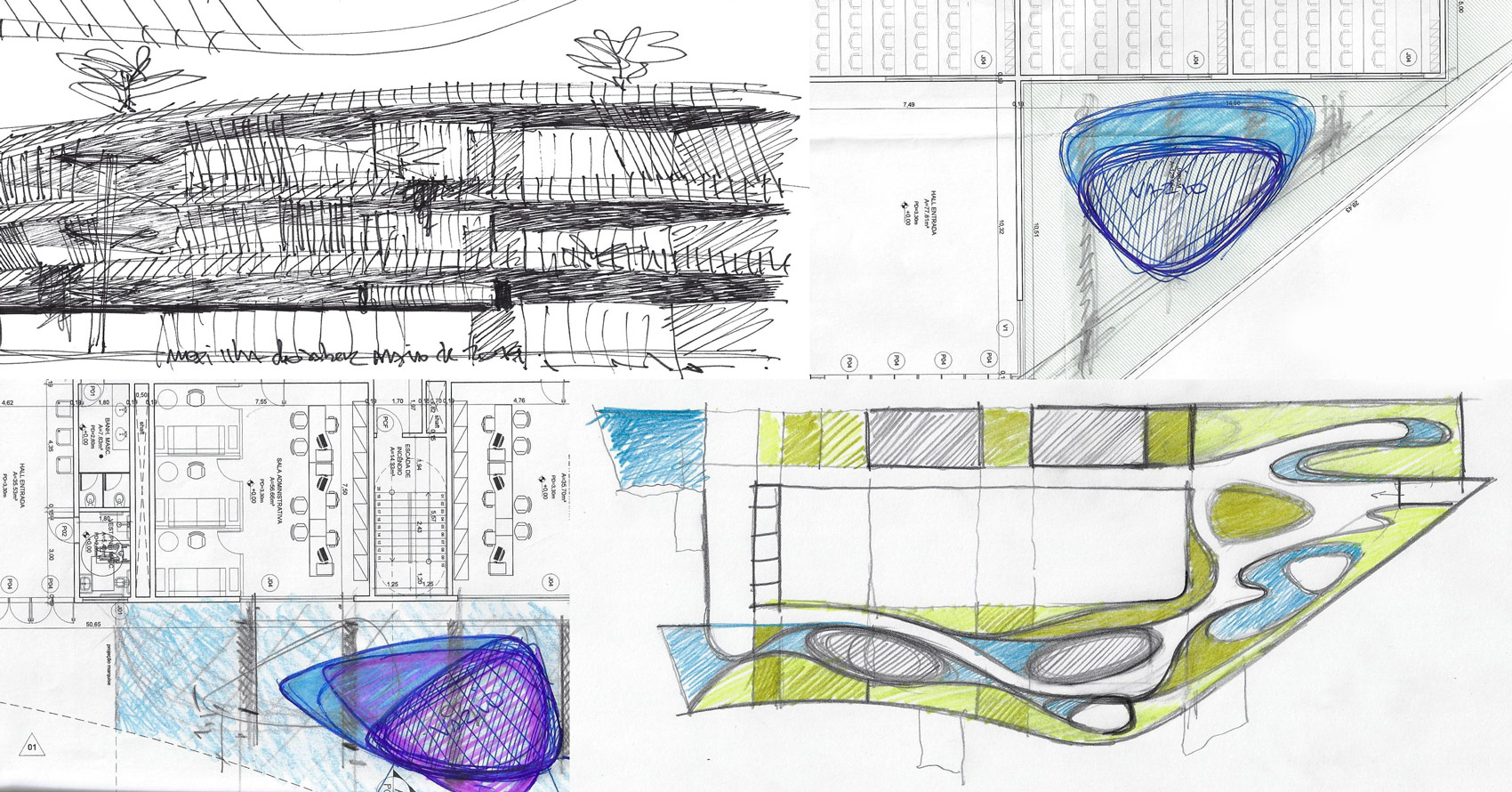
Independent entries and circulations separate the younger students from the older ones. The first entrance welcome children from 3 to 6 years old. The second, kids from 7 to 17 years old.
Vertical circulation is made via 6% inclined ramps that guarantees full accessibility to the whole building, rooftop included. The rooftop is at the same time a reacreational and contemplative space with gardens, water ponds and a couple of sports courts.
The north facing façade, from where the tropical sun inclemently punishes any building is the one overlooking the access street, and therefore demanded decisions to mitigate heat gain. Long floor overhangs, vetegation and stainless steel meshes were combined to regulate glare and heat gain. All in order to reduce to a minimum the use of air conditioning ant consequently energy. A core sustainability decision. All recreational and circulation areas are open at several points offering natural, passive, cross ventilation.
The vertical circulation’s ramps climb the perimeter of a 3 floors glass enclosed atrium. Photovoltaics pergola filter the sun light that is diffused trough big organic “lamp shades”. These photovoltaics, besides providing renewable energy, has an educational role to the schools students in regards to sustainability and clean energy generation. Sustainability and positive emotional values also dictated the use of vegetation all over the building, more prominently on the street façade.
