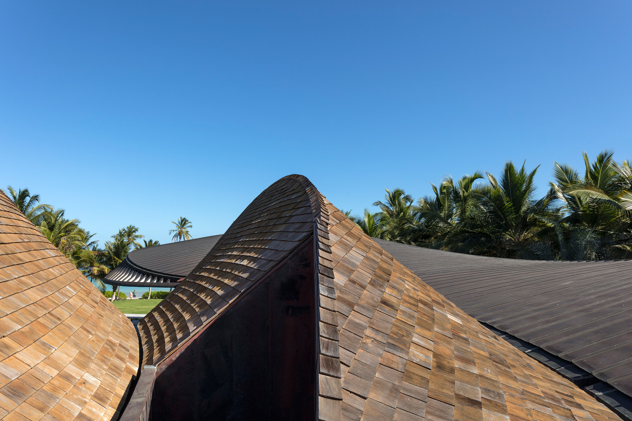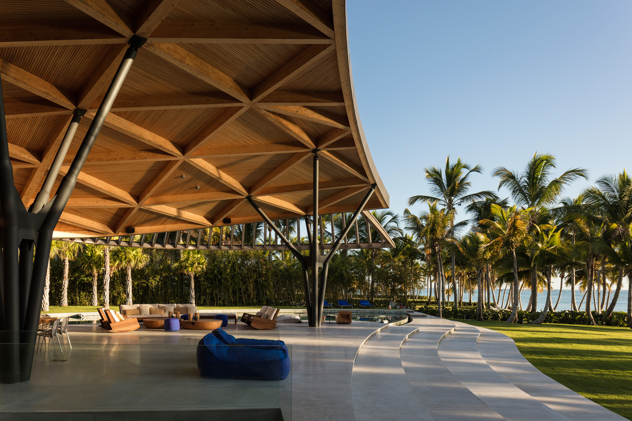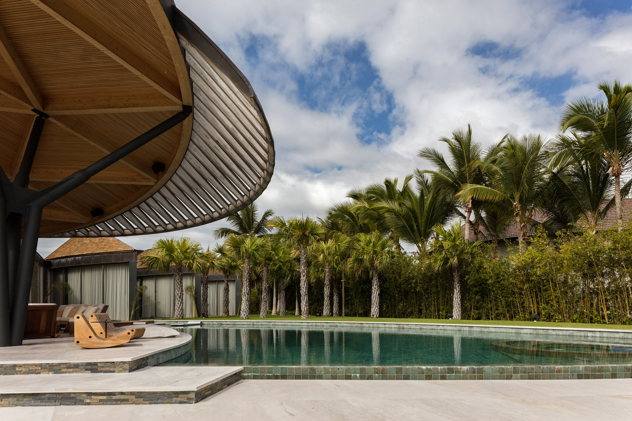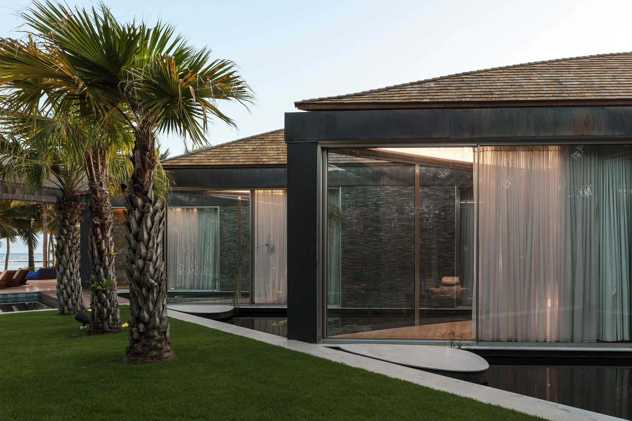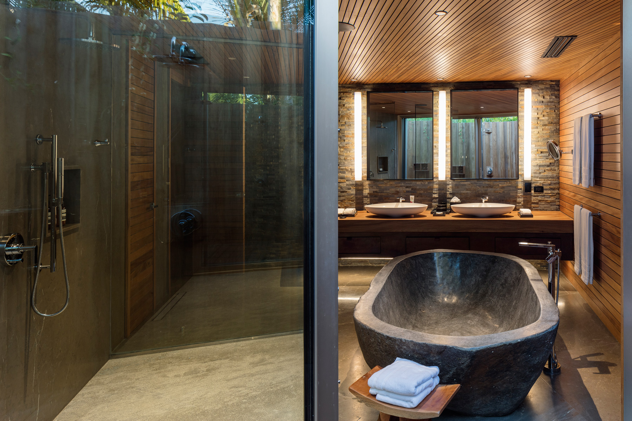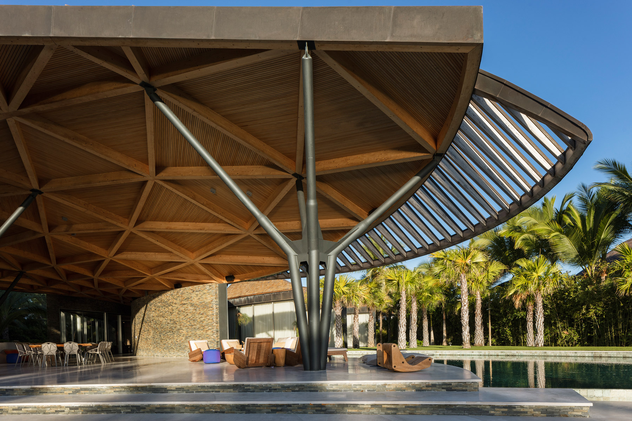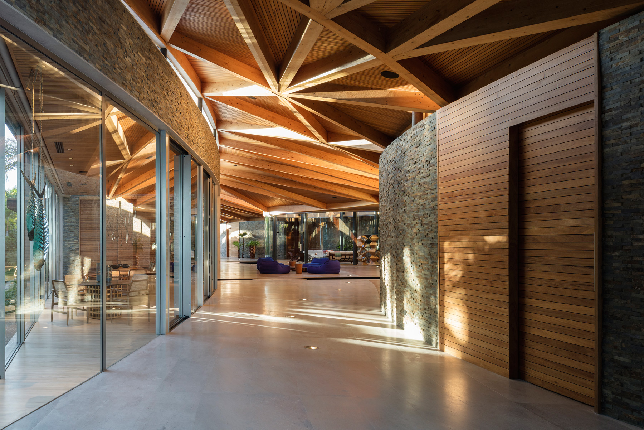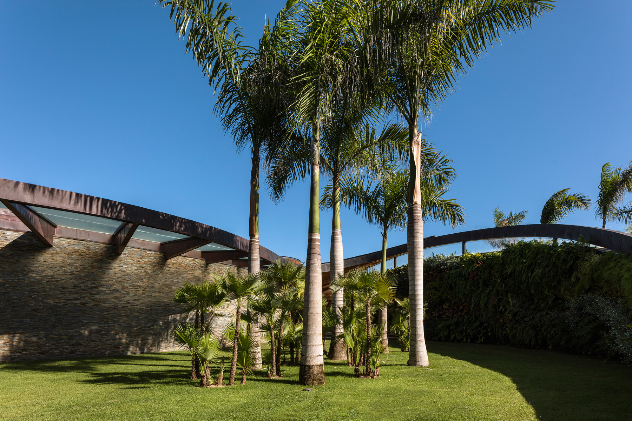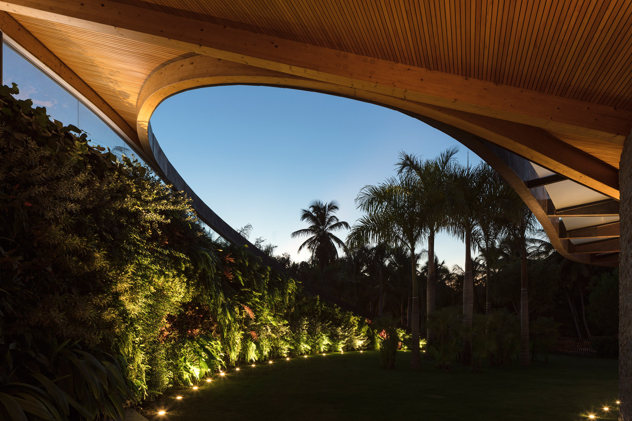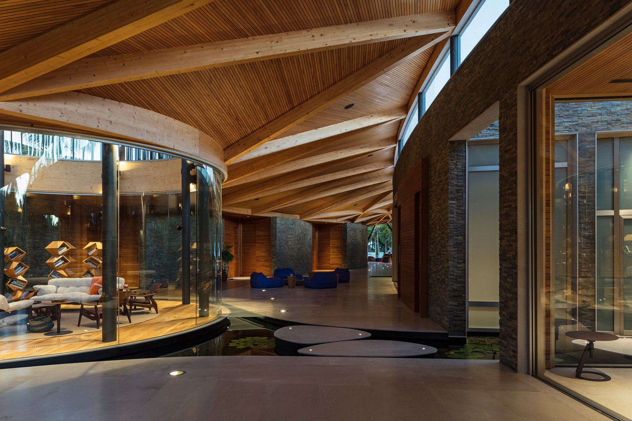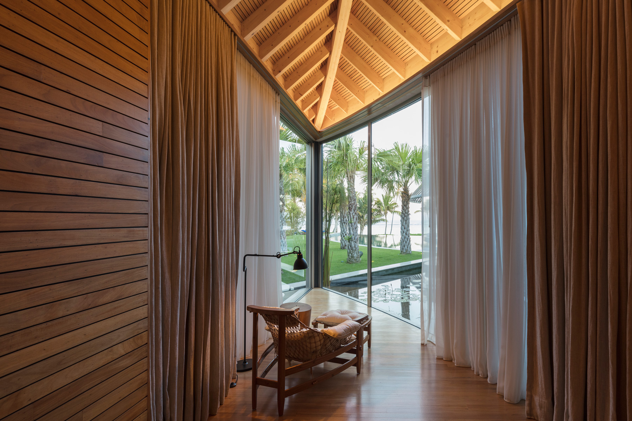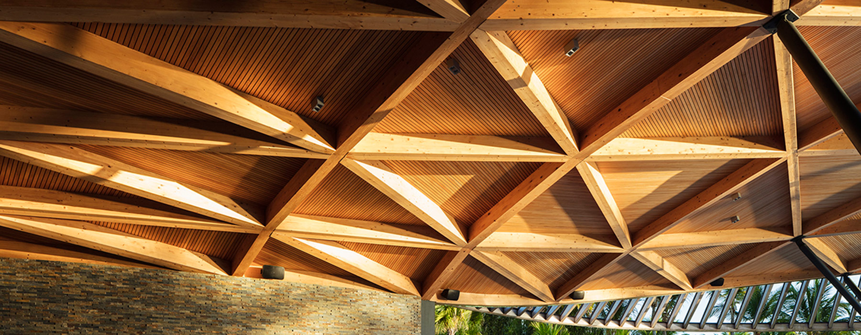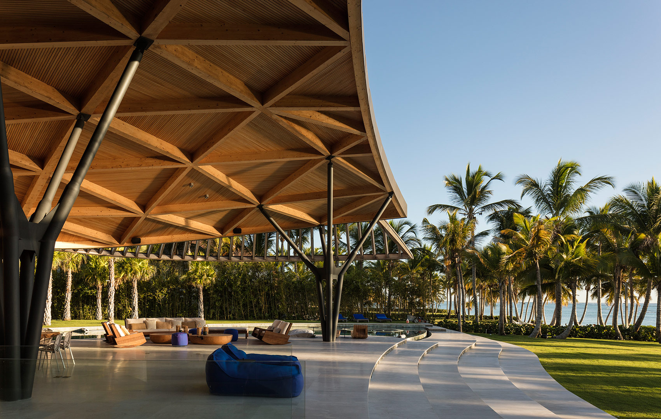

The Punta Cana residence was our first experience designing overseas, more precisely in the Domenican Repulic, in the Caribbean. It was a very enriching experience. As the local building industry is limited we had to look abroad for suppliers able to deliver special parts of our challenging concept. That enabled us to get in touch with Technologies not available in Brazil and, at the same time get to know many local professionals.
Conceptually, we explored the idea already used at the LEAF HOUSE of understanding the tropical beach house as a mean to enhance contact with nature, not to separate its users from it. The heart of the design is a long verandah covered by an organically shaped roof made out of GLULAM with double curvature elements. It is a 7,000.00 sq feet space that meanders longtudinally trough the plot from the access road garden all the way to the beach front garden. This magnificent space expands and contracts itself in height and width to manipulate views and accesses to other areas of the building.
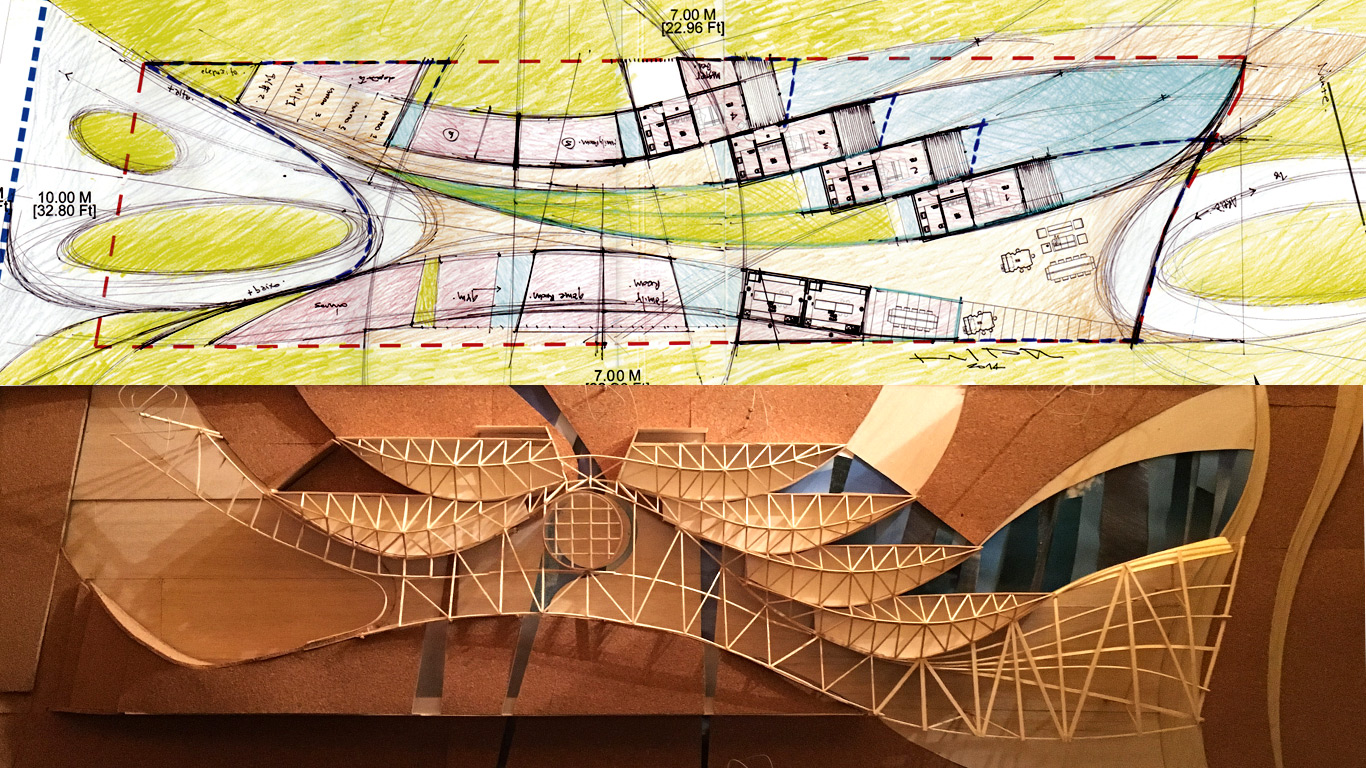
The landscape design with waterponds cut transversally and animate this exciting “canyon” that contains a cylindrical glass enclosed Family Room. The verandah also separates the 6 suites north block, from the south block more dedicated to collective uses and service areas. The south block contains a beach looking, air conditioned dining room and kitchen with a refrigerated room. Also a game room, gym , service bedrooms, kitchen and living. Its concrete roof slab acts as a terrace/belvedere and has a generous roof garden that slopes down towards the front garden at ground level. The only rigid demand from the clients was that the house should have only one level.
The north block was also built in concrete, in a way that in conjuction with the South block, it would hold down the verandah’s roof from uplifting due to possible hurricane force winds. Both concrete blocks stand over bulky concrete strip footings.
Steel columns are used specially when in direct contact with the GLULAM roof structure. They were fabricated digitally in France as all of the GLULAM elements and its connections. All curved window frames and its glass are made in Spain. Natural materials such as grey stone, copper and wood dominate the whole house’s composition.

